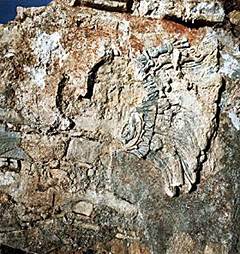
|
House A-D is the building connecting Houses A and D along the northern extremity of the Palace Complex. It was built after Houses A and D were completed. When House A-D was completed, both the East Court and West Court were completely bounded by structures and the northern end of the Palace Complex, Houses B, A, A-D, D, and C were almost completely closed off. Kubler (1962:133) notes that the closing of these courts made it "in effect a closed-corner quadrangle" and that it "is probably the earliest extant example of the type in Maya architecture." The "two courts [are] defined by parallel ranges of chambers, carried around approximate right angles, in a bold solution which has no precedent in the Peten or at Copan," he further states.
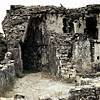
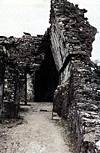
Unusual in Maya construction, but by no means unique, this building running east and west along the entire northern end of the upper terrace had no central opening. There were thirteen piers, counting those on the northeast and northwest corners, making twelve openings between piers. Plans of the House A-D piers were made by Ignacio Marquina in 1944, and by César Sáenz in 1951. Both show thirteen piers and twelve openings, which is correct. The approach to the long structure was by a wide stairway extending along almost the entire length of the building, between the two sets of tiered terraces and starting in the North Plaza. The central wall was solid except for a period of time when there was a small doorway at the western end and another near the eastern end of the building. They were both subsequently blocked with stone and mud mortar, an adobe clay which is pliable when wet and very hard when dry. Although there was a wide stairway leading to House A-D on the north from the large plaza below, the northern end of the Palace Complex was not the entrance to the inner sanctum of the palace nor to the East Court. Dignitaries being escorted into the palace would have climbed the northern stairs and then would have been escorted eastward along the exterior piers or inside the corridor and around the northeast corner to the entrance of the East Court and House A between Piers C and D. Visitors would have passed under the unique Moorish-type arch leading into the East Court. The view into the court would have been magnificent indeed. Directly in front, across the courtyard, would have been House C with colorful figures of lords gracing the four central piers of the building. Inscriptional texts would have been on the piers at each end of the building. Behind the piers, people would have glimpsed the rows of colorful masks on the walls of the eastern corridor, portraying numerous gods. Even the roofs and roofcombs would have been spectacular at close range, all in red, yellow, and blue sculpture. Nine huge masks on the eastern roof of House C with life-size figures cavorting on each side of them would have been a spectacle no outsider had probably ever seen or dreamed of seeing. Towering colorful roofcombs of Houses B, C, and A-D would have further directed attention to the splendor of the East Court.
The actual descent into the court was either down the massive stairs on the east side of the court, which are progressively steeper as one descends, which would have been very difficult for a dignity wearing a high headdress to negotiate, or on the northern side, where a visitor would have been directly facing House B, probably the official building for receiving dignitaries.
All that remains of the stucco sculptured piers on the northern building are portions of two piers G and J that the Instituto Nacional de Antropologia e Historia asked me to uncover and photograph in 1975. 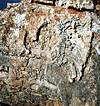
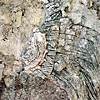
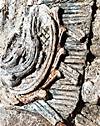
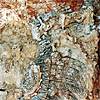 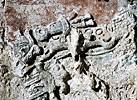
A large jade piece and a bell-shaped emblem with a mirror infix protrude from the cap of the god and lie on top of the jaguar tail. The top of the bell-shaped element has the typical four long beads tipped with bone ahau beads. A modification of the Quadripartite Badge can be seen between the god's hat and the serpent bird. The crossed bands are represented by the zigzag element, of which only a portion remains. At the end of this motif, the flattened U and three-part plant element is depicted, here with tiny beads all along the top of the flattened U and bone ahau beads attached to each side. The shell is to the left of the plant motif.
The background of the pier is a deep, rich red. The most perishable color of all is yellow, brushing off at first contact. Blue is the hardest and most permanently bonded to the stucco. Probably because of the softness of the powdery yellow clay, much sculpture that was at one time painted yellow is now missing.
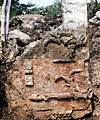 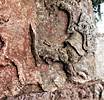
Pier J (left photograph above) depicts the remains of a long-snouted creature with lashed eyes, wearing an unusual helmet-type headdress (right photograph above) and holding a long serpent staff or spear. This animal creature appears to be the same animal as in Kan-Xul's name glyph on the Palace Tablet. [PARI editor's note: Kan-Xul is now referred to as K'inich K'an Joy Chitam.] The animal with lashed eyes in the headdress has a peculiarly shaped snout with a long knife-like section placed vertically at its end. The snout of this animal is just like that depicted for Kan-Xul I as the southwest figure on the sarcophagus in the Temple of the Inscriptions tomb. This portrait on House A-D would be Kan-Xul II, who would have been king at the time this building was constructed. The animal has the muzzle of a peccary. The mouth glyph Xul is represented by a rodent-like head much resembling the one Schele (1976a) identified as a rabbit. Ausencio Cruz Guzman says that, in Chol, xul is "any special animal." The knife is pointed at both ends and rises to a sharp ridge all along the center line. The brow, or supraorbital plate, curving over the eyelashes, has three sets of double lines with holes punched at the ends carved across the curved area. The helmet is outlined by a long vertical band, which curves back toward the ear and ends in a scroll near the front of the helmet. Another similar band runs vertically along the front of the cap, ending in an outward curve. All along the inner edge of this curving band are scrolls with six or seven holes in them. The long-lashed god, his helmet, scrolls, cheek, nose, lashes, and supraorbital plate, as well as the ridged knife and the top of the creature's snout are all painted blue. 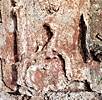 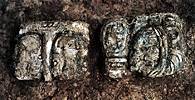
Both heads wear rounded earplugs with concentric circles at the center. The left head has a large circular line incised in the forehead and tiny lines indicating strands of hair just above the earplug. These lines probably are xib (man). The nose is normal but flattened to the face. The lips are slightly parted, showing the teeth. The right head has a raised curl of hair sweeping forward at the ear and continuing around the forehead extending well beyond the eye. The nose is more aquiline and not so flattened, and the head and lips are much larger and more puffed. The glyphs are painted entirely blue. The right glyph is the hieroglyphic name of the ruler Kan-Xul, who was king at the time. He was the second son of Pacal II and brother of Chan-Bahlum II [today referred to as K'inich Kan Bahlam II], whose reign he followed. He was born in A.D. 644, acceded to the throne of Palenque in A.D. 702, and was captured by Tonina in A.D. 711. The glyph block contains both the prefix kan and the main sign kan-xul. Xul is the animal with the peccary nose. The kan glyph is a prefix. A cloth is bound around the head and tied on top with an enormous bow. The base stucco on these piers is 2.3cm thick, thicker than earlier works. The feathers range from 2.5-4cm thick on Pier G, while the thickest part of the serpent wing element is 2.5cm. The stucco is very fine-grained white, much finer than earlier stucco, even those portions going all the way back to the bearing wall. The beautifully fashioned glyphs on Pier J are sculptured in deep relief and appear to have been made separately and then placed on the pier. This procedure can be detected by noting that blue paint appears on the sides and top of the glyphs but not on the back or curving in at the edges. The paint on these piers is more than a heavy slip. It fills every crack and crevice and is completely opaque, nothing like that found on the piers of either House A or D. When the piers had just been turned over and exposed to the air, the stucco was in a state of plasticity, which made painting techniques obvious. Everything was first painted red; the evidence shows on the edges where the blue and red elements meet. The only indication that blue was ever painted over red is where paint would have stopped at connecting edges, and when blue paint was applied, it would sometimes slop over on to the first red coat. Both the first red coat and the first blue coat of paint are opaque, and although somewhat thin, definitely not of the consistency of general Palenque wash coats. There is no evidence that any part of the pier was ever left unpainted. The jaguar tail of Pier G is a powdery yellow ochre, the exact Munsell color (10YR 6/10) as the clay found at Xupa, as has been noted for all other color notations of yellow at Palenque. The powdery consistency of the yellow probably accounts for its rarity on standing stucco sculpture. When the pier was first turned over, the stucco was quite wet and soft. When touched, the yellow rubbed right off on anything coming in contact with it but when dry it became much harder. Red is a fragile powdery earth color also when saturated with water, but not nearly so much as yellow. The red is the exact Munsell red (10R 4/8) as found also at Xupa. It is an iron oxide hematite.
Blue on these two piers is not at all powdery, even after having been saturated with water for a very long period of time. It did not rub off when the pier was first turned over, as did the yellow and to some extent the red. Blue is a very opaque color on almost all of the stucco sculpture at Palenque. Blue paint used for murals and wall paintings, however, is much more transparent. Blue on these two piers falls into the Munsell reading of 2.5B 5/4 and 6/4.
The Palace Tablet, found by Alberto Ruz Lhuillier in 1949 (1952a) is the most beautiful of all Palenque stone tablets. It was located in the northern corridor of House A-D, mounted on the center of the north facing wall facing outward. A small throne was apparently attached to the front of the tablet, as can be seen by the space allotted for it on the tablet at the bottom center of the inscriptions. Other inscriptional texts have also been found in this building, which includes Kan-Xul's name, as Schele notes (1982:59). The individual glyphs are not only beautiful pieces themselves but are in some instances whimsical and amusing. The row of Full-Figure Glyphs at the left of the tablet are rare and considered by many the most beautiful known of this type. The tablet contains one of the longest texts at Palenque. The Temple of the Inscriptions tablets and the Cross Group tablets are the longest. The earliest accession text is on the Oval Palace Tablet, followed by the Temple of the Inscriptions tablets and then the three Cross Group tablets. The latest dates on the Palace Tablet are 9.14.8.14.15 9 Men 3 Yax (A.D. 720), the date of Xoc's accession and 9.14.8.15.18 6 Etz'nab 6 Zac, the "house event" of the Palace Tablet and possibly the dedication of House A-D. The Palace Tablet records events leading to the accession of Kan-Xul II, king of Palenque from A.D. 702 to A.D. 711, only nine years of rule. The accession phrase is repeated three times in fifty-two glyph blocks, making it the longest phrase in the text. "The Calendar Round date is given as 'lord of the night' and the lunation is recorded and the event appears to be stated three times" (Schele 1982:71). The text also names Kan-Xul as the "child of Pacal" at C10-D13 and "child of Lady Ahpo-Hel" at C14-D17. Chan-Bahlum is also named as child of the same parents in the tablets of the Group of the Cross. The text ends by naming Xoc, an interim ruler and third brother. 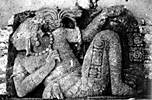
The central figure at the top of the tablet is Kan-Xul II who acceded to the throne 103 days after the death of his brother, Chan-Bahlum. Kan-Xul II's many titles are recorded on this tablet, and his post-accession name recalls the earlier ruler Kan-Xul I, who was born on 9.2.15.3.8 12 Lamat 6 Uo (A.D. 490), acceded to the throne on 9.4.14.10.4 5 Kan 12 Kayab (A.D. 529), and who died on 9.6.11.0.16 7 Cib 4 Kayab (A.D. 565). This early ruler was the great-great-great-great-grandfather of Kan-Xul II (Schele 1982:76). The left figure holding the drum-major headdress like the one on the accession plaque of Pacal (the Oval Palace Tablet) is the father of Kan-Xul. The figure on the right holding a flayed-skin offering in a draped bowl is Kan-Xul's mother, Lady Ahpo-Hel, wife of Pacal and mother of Chan-Bahlum.
The heir apparent Xoc, who finally ruled for just two years, is also recorded in the text flanking the central figure. His name is also recorded in the last two clauses in the text. It does not carry the Mah K'ina title as he was not in the descent line. Xoc's accession occurred on 9 Men 3 Yax (Schele 1980:75).
|